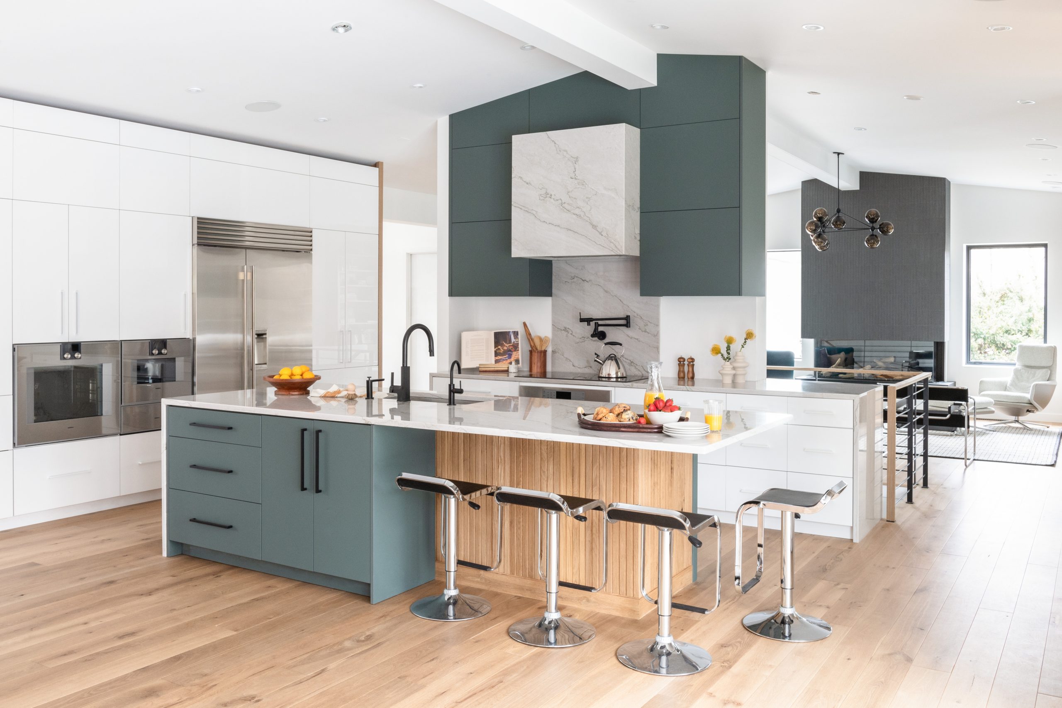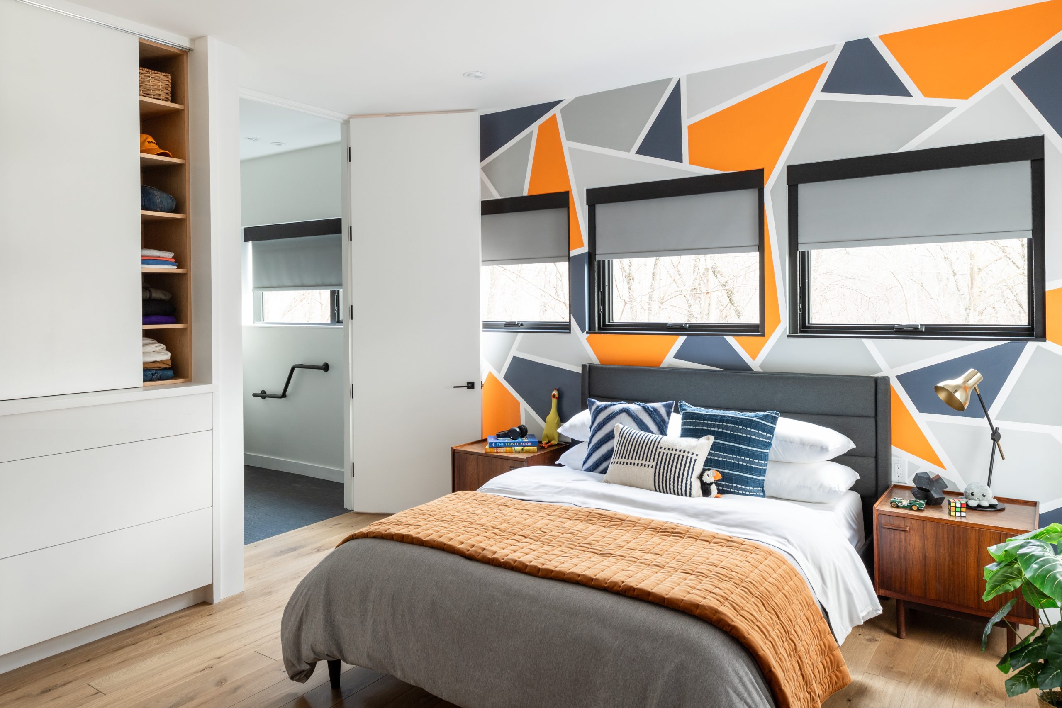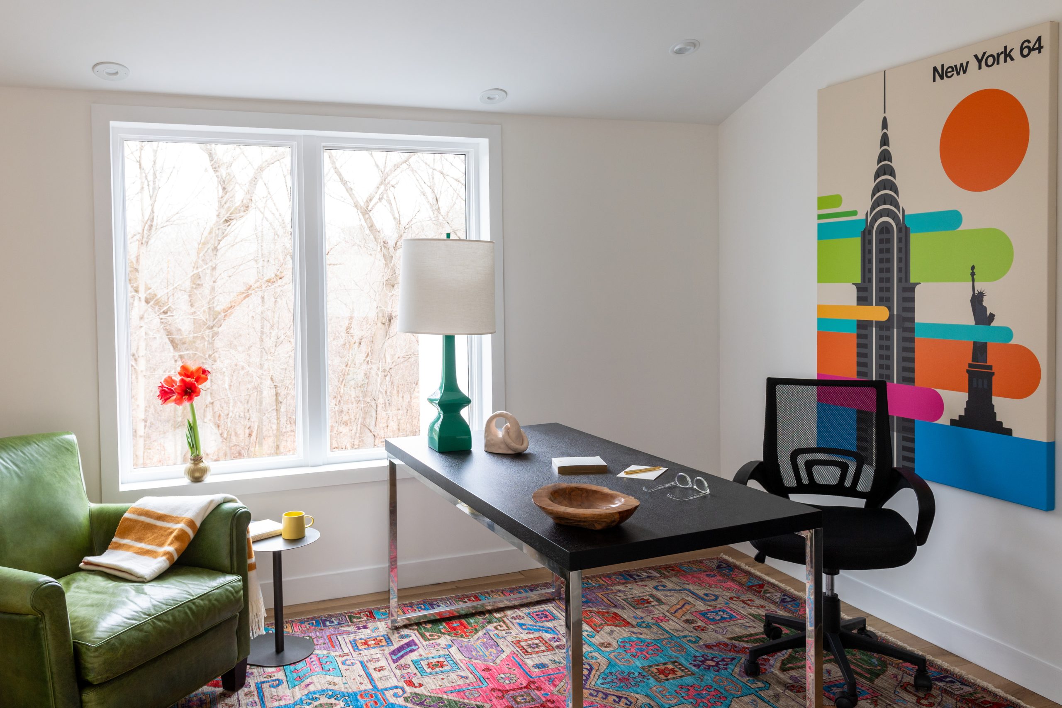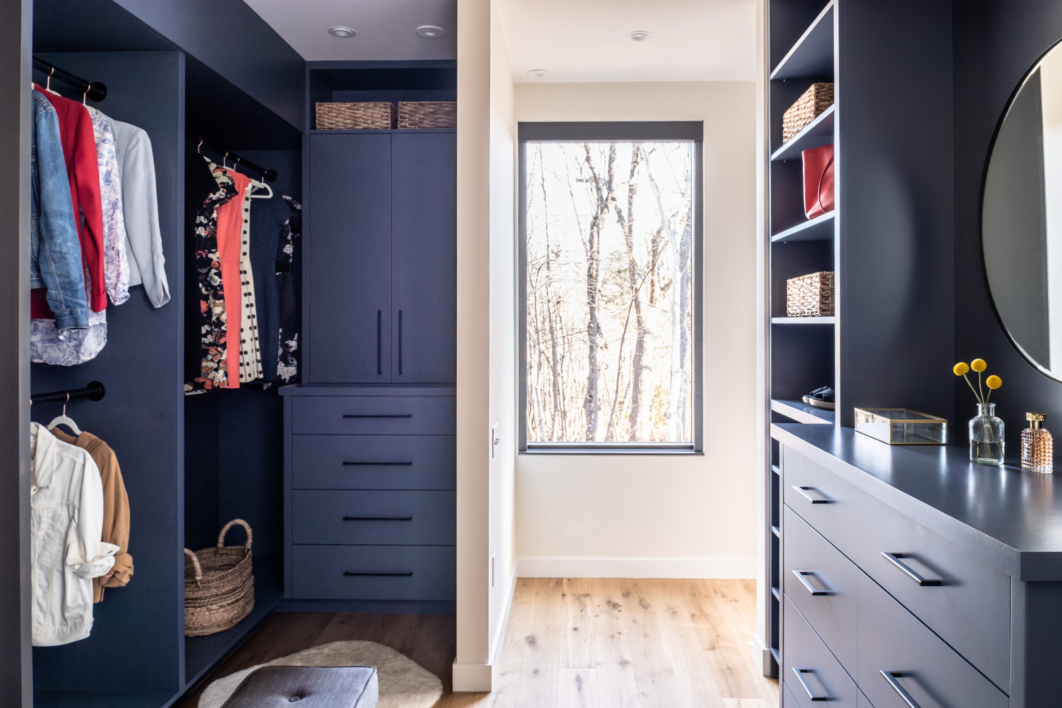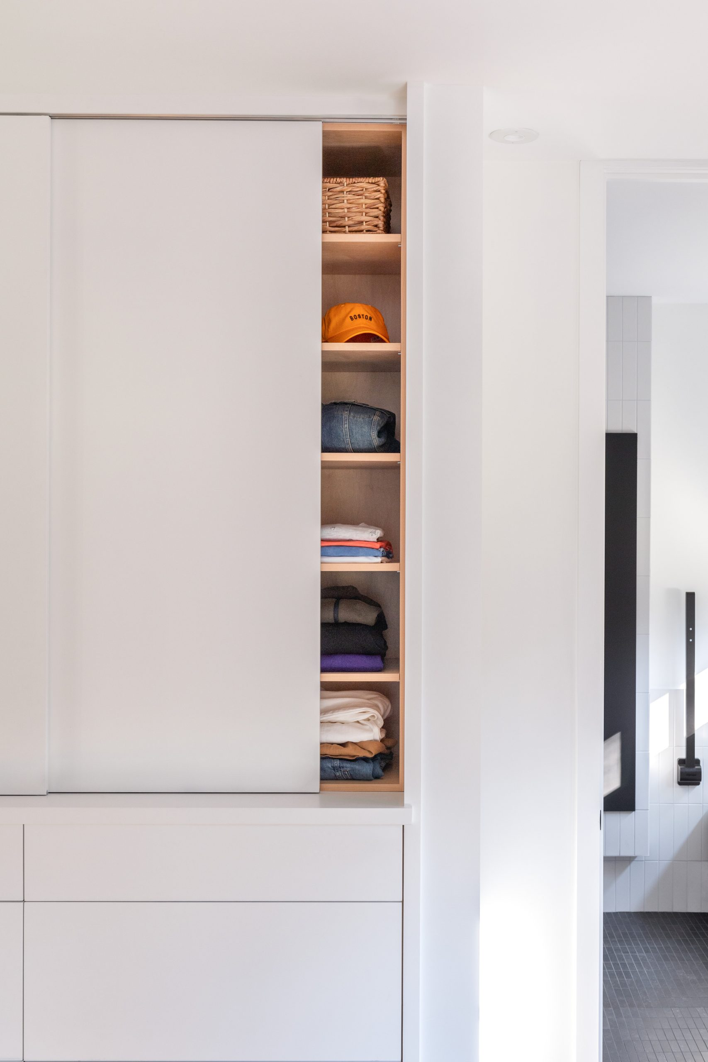1960's Mid Century Modern
Classic Mid Century Modern Gets Complete Makeover for Ultra-Efficiency & Full Accessibility
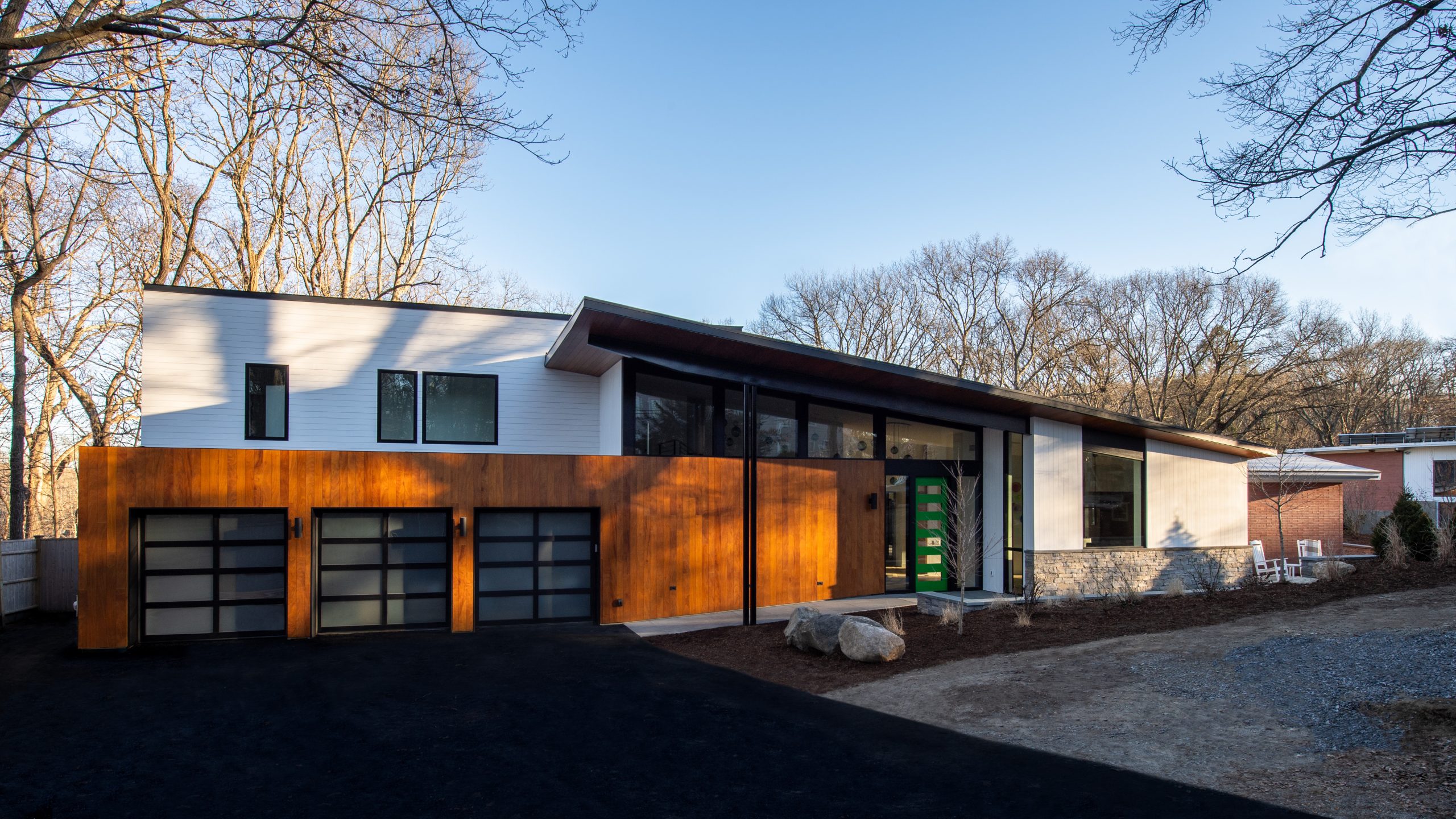
Home renovations are stressful enough, but when they are necessitated by the medical condition of your child, anxiety levels can be almost unbearable. Such was the situation in which Michelle Werner and Billy Lester found themselves in 2020 when their then 10-year-old son Caffrey was diagnosed with Duchenne muscular dystrophy. The disease is incurable and slowly, but progressively robs its victims of all mobility, eventually confining them to a wheelchair. Michelle and Billy knew drastic lifestyle changes were immediately ahead for their family – and they needed to be prepared for those changes as soon as possible. So, after moving from New Jersey in the wake of Caffrey’s diagnosis, they bought a 1960s Mid Century Modern home in Lexington, MA. They knew their son’s mobility would degrade over time and needed a single-story home so that Caffrey wouldn’t have to deal with going up and down stairs. Mid Century Modern ranch homes were typically designed as single story on concrete slab, so this home style fit the bill. The home also had to be large enough to accommodate Caffrey’s siblings, teenaged big brother Wix and little sister Marlowe. While the home seemed perfect for their needs, it was in drastic need of an overhaul due to years of misguided additions and the need to make it fully accessible for Caffrey. As fate would have it, Michelle and Billy were lucky to find that their home attracted the attention of the producers of This Old House, the long-running home improvement TV program. While This Old House doesn’t fund its projects, it does require the homeowners to agree to working with their expert contractors and, of course, allow the project to be documented on television. This meant that the work had to begin immediately in order to meet the show’s production schedule, which matched the Werner-Lester’s need to have the project completed quickly to be ready for the family’s new reality.
The Problem
In addition to the home’s ability to meet Caffrey’s needs with features such as lowered light switches and outlets, automatic faucets, and accessible cabinets with touch-release doors, the HVAC system had to be state-of-the-art. Progressive weakness brought on by muscular dystrophy can affect the muscles associated with breathing, and patients can become susceptible to allergens and other air impurities, so the choice of HVAC system was just as critical to the home as its accessibility. Additionally, it was important that the new HVAC system match and not detract from the home’s original Mid Century Modern aesthetic and charm. The house’s exterior brick walls and low profile roof design left absolutely no room for ducting, requiring an alternate placement to feed conditioned air to various rooms. A tall order even though the renovation design called for the creation of a new basement. Also, with so much money being invested in the home’s reimagining, the family wanted a central heating and cooling system that delivered superior indoor air quality (IAQ) and was ultra-energy efficient, sustainable, and dependable for years to come. Finding a solution that met all of the Werner-Lester family’s needs and wants meant going beyond the usual HVAC approaches.
The Solution
Michelle and Billy worked with the show’s mechanical engineering team to come up with an indoor comfort solution that would meet their demands. They settled on a geothermal water-to-water heat pump as the source that would deliver the required heating and cooling energy to feed both the indoor comfort and potable water systems. This required the drilling of four 500-hundred-foot-deep wells spaced twenty feet apart in order to tap into the constant 50°F available in the earth and transfer it to the home through a closed-loop system. When it came to the air distribution side of the HVAC system, the team agreed that only the small duct Unico System would fit into the home design, match its finished aesthetic, provide the requisite IAQ, and deliver the desired comfort and efficiency. The team chose Boston-based Back Bay Mechanical as the HVAC experts to install the necessary heat pumps, buffer tanks, The Unico System, and all the piping and wiring required to link the various systems. Back Bay Mechanical is no stranger to The Unico System having installed it for decades, including a project that converted a 19th century church into high-rise condominiums. James Bouchard, owner of Back Bay Mechanical, had an ingenious method for placing The Unico System ducting. Trenches were dug through and under sections of the home’s existing slab foundation. In these, spiral-bound round metal structural ducting was set and completely encapsulated in blown-on, expanding cellular insulation. The ducting is strong enough to withstand being entombed under the home while the insulation ensures that air will not escape, and water will not intrude into the ducting, giving it a life expectancy beyond multiple decades.
The Results
The Werner-Lester family is thrilled with their new home. By all accounts, they’ve completely settled in and are making the most of their new living space. While there will undoubtedly be challenges in facing Caffrey’s illness, the family will be able to do so from a modern, energy efficient, and comfortable environment.
Architect:
Ruhl | Jahnes
(617) 744-8722
General Contractor:
Silva Brothers Construction
(781) 863-1962
Installer:
James Bouchard
Back Bay Mechanical
(617) 315-1585
Photo Credit:
This Old House/ Mike Casey
