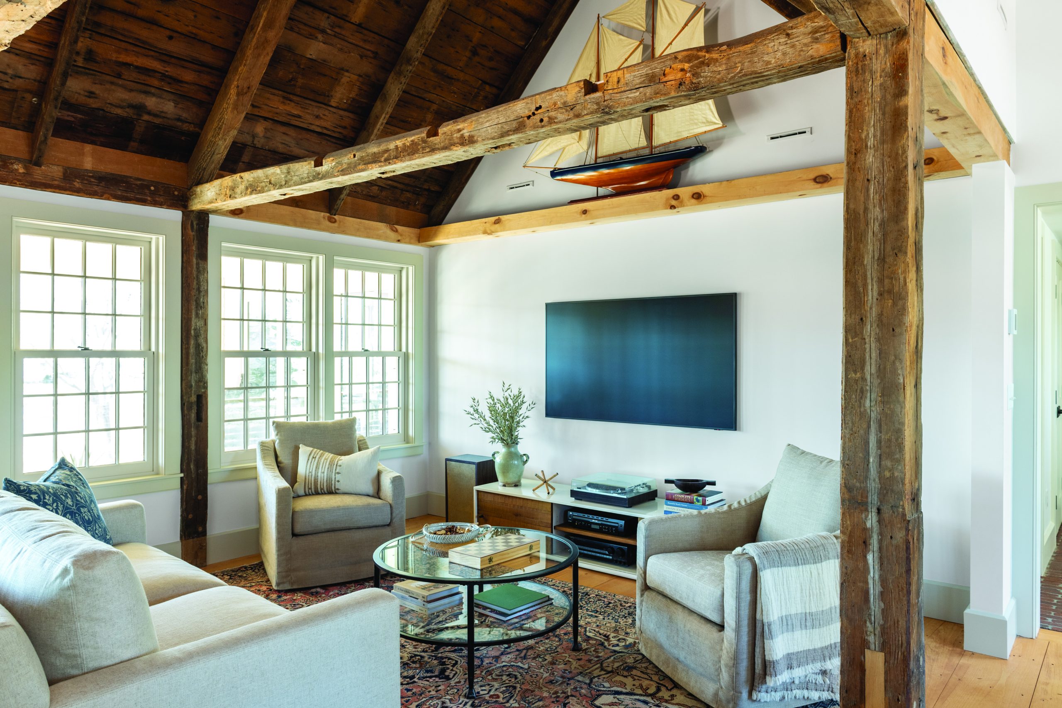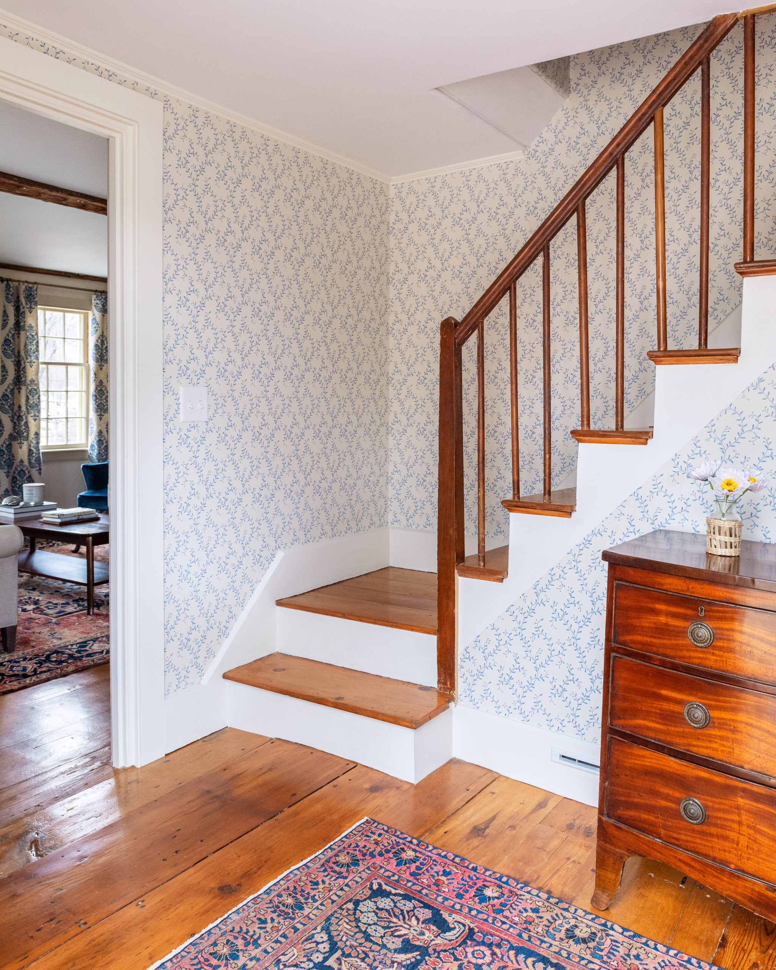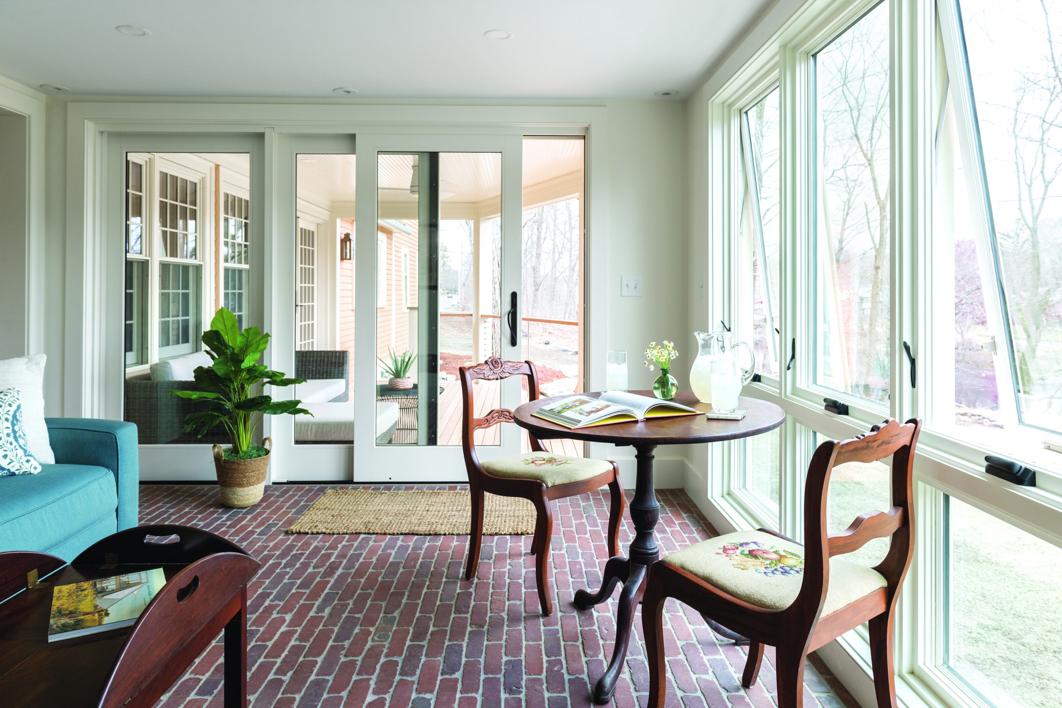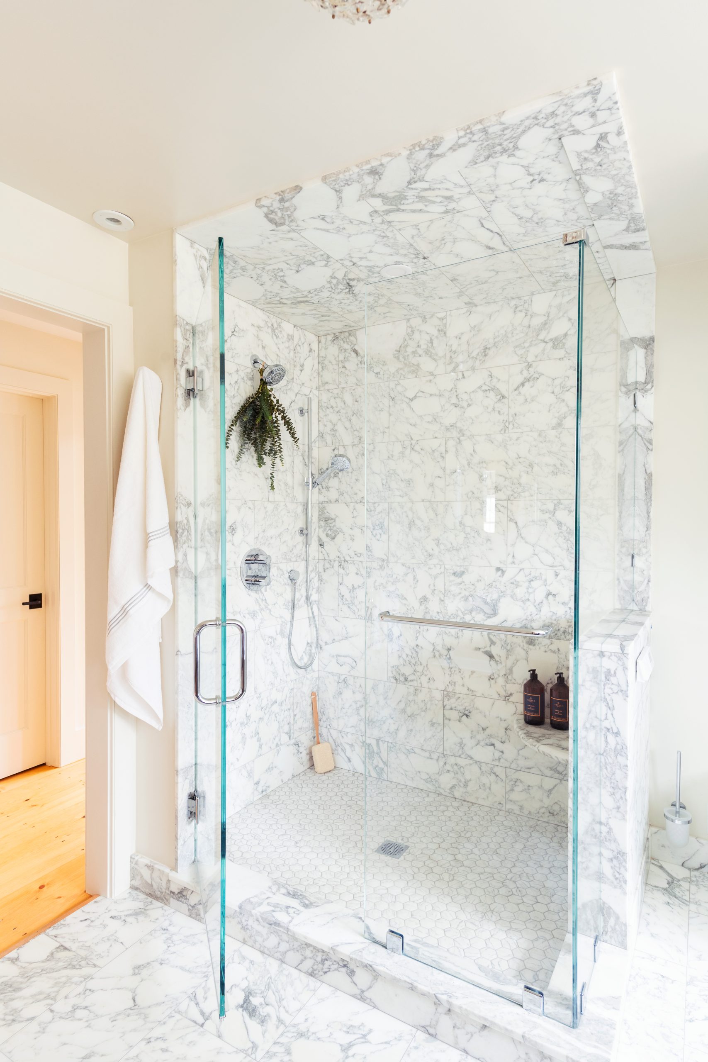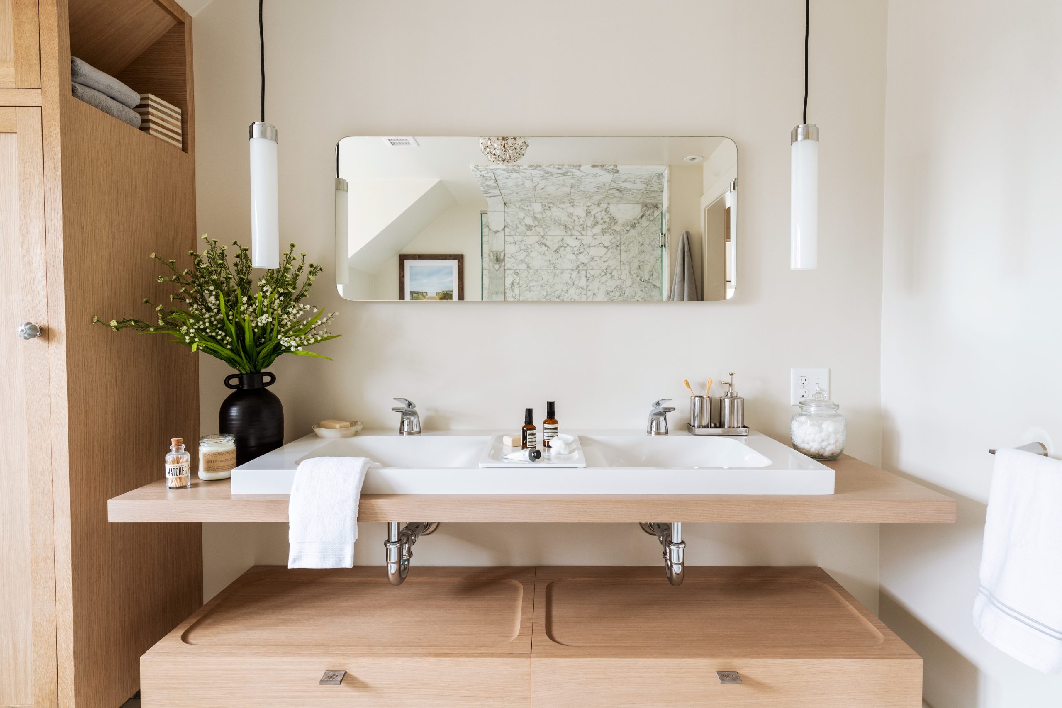Pre-Revolutionary War Era Home
Pre-Revolutionary War Era Home Upgraded with 21st Century Comfort
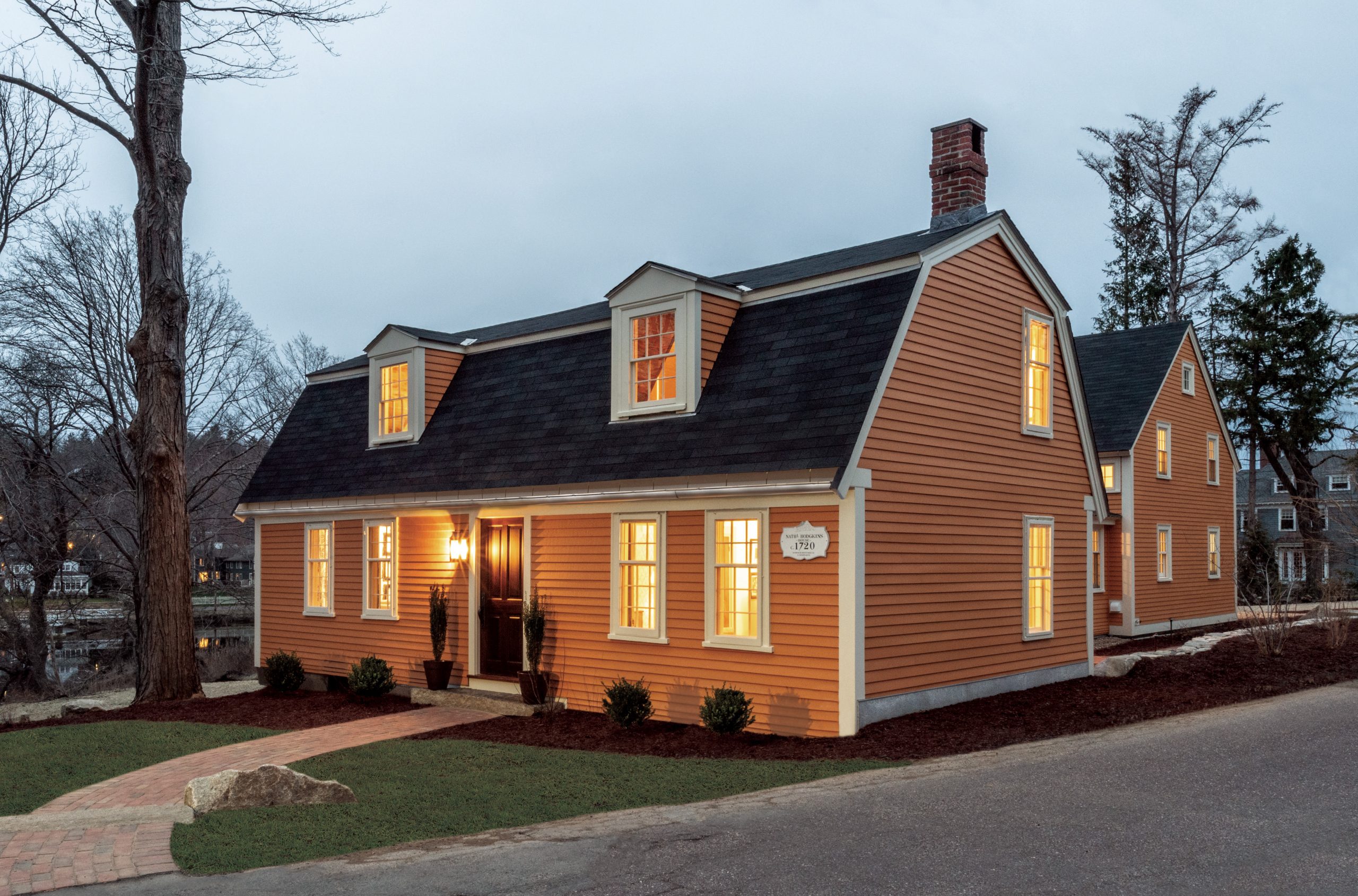
The coastal town of Ipswich in Northern Massachusetts calls itself the “Birthplace of American Independence” due to a tax rebellion that occurred ninety years prior to the Revolutionary War. The region is known for many homes still standing from what architectural historians refer to as the First Period, the era between approximately 1626 and 1725 when British colonists first settled in Massachusetts. One such home is a gambrel-roofed Cape Ann built in 1720 overlooking the Ipswich River. The property was purportedly once owned by a Revolutionary War soldier.
Bill von Oehsen and Helen Moore von Oehsen bought the home partly due to its history and also its serene location on the river. They wanted a place where they could both work remotely – Bill’s an attorney and Helen’s a biologist – and also comfortably host their four children, extended family, and friends. While the house had had extensive renovations and additions over the centuries, including a second story and ell built in the 1800s, it needed to be greatly expanded and modernized to meet the von Oehsen’s needs.
Helen and Bill wanted to salvage and repurpose as much of the original wood framing (and even flooring) as possible, so they worked with the general contractor to incorporate reused timber posts and roof and floor planks into the new design. The new floor plan included two new additions – a one story section containing the new kitchen, dining area, family room, and mudroom which linked the original home to a new two-story ell with a new primary bedroom, bath, and office. Much of the original wood was reused to provide aesthetic flourishes in the existing and new structures.
The Problem
While the von Oehsen’s had a design for an expanded dream home that nearly tripled the structure’s footprint while keeping the aesthetics and charm of the original 18th century design, one issue remained: how to incorporate modern, energy efficient indoor comfort without upsetting the look and feel of the original structure.
While running ductwork to the new additions was no problem, special care had to be given for feeding conditioned air to the original structure. With original wood flooring and cladding dating back over 300 years, upsetting the structural and aesthetic integrity with traditional ductwork and registers was just not possible. Adding to the problem was the von Oehsen’s desire to have the best and most efficient indoor comfort systems available. After all, this would be their primary residence and a base to host their family and friends in, preferably, high comfort.
So, the hunt was on for the right kind of HVAC system.
The Solution
Luckily, the HVAC contractor was no stranger to retrofitting historic homes and buildings with modern indoor comfort systems. James Bouchard and his team of pros with Back Bay Mechanical systems has been upgrading historic properties with modern energy efficient indoor comfort solutions for years. He recommended The Unico System due to its ability to fit into tight spaces and provide superior energy efficient comfort while preserving the home’s original, historic aesthetics. Back Bay Mechanical has installed The Unico System in many historic structures, including the upgrade of a classic 1960 Mid Century Modern in nearby Lexington and a project that converted a 19th century church into high-rise condominiums in Boston.
James and his teamed installed two three-ton Unico System air handlers sourced by two cold weather inverter heat pumps. Both air handlers are equipped with hot water coils that tie into the hot water supply for radiant floor heating in the kitchen and bath areas from a gas-fired condensing boiler. The HVAC system also included an energy recovery ventilator (ERV) which brings in fresh air from the outdoors, including a humidifying want to make sure the home did not get too dry in the winter months. Summer humidity, on the other hand, is removed by the unique design of the Unico System A/C coils which have the capability to remove 30% more moisture from the air than traditional air distribution systems.
The Results
Helen and Bill couldn’t be happier with the results. Not only were they able to preserve the historical integrity and aesthetics of the original part of the home, but they were able to seamlessly increase the structure’s original footprint while outfitting the entire home with modern, state-of-the-art indoor comfort systems anchored by The Unico System. “We can’t believe how lucky we were to find this place,” says Bill. “It’s so nice to wake up and see the river.” “The finished house is gorgeous,” adds Helen. “And looking out the windows here, well, that’s just heaven.”
General Contractor:
Silva Brothers Construction
(781) 863-1962
Installer:
James Bouchard
Back Bay Mechanical
(617) 315-1585
Photo Credit:
This Old House/ Mike Casey
